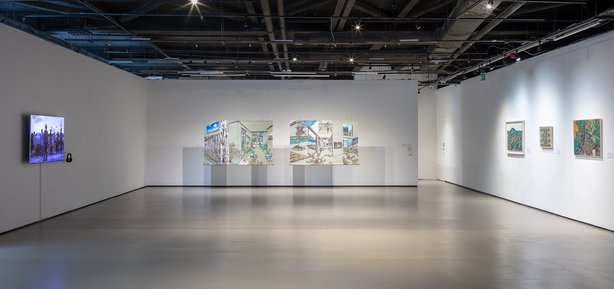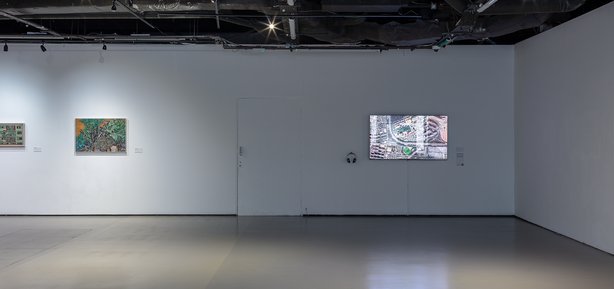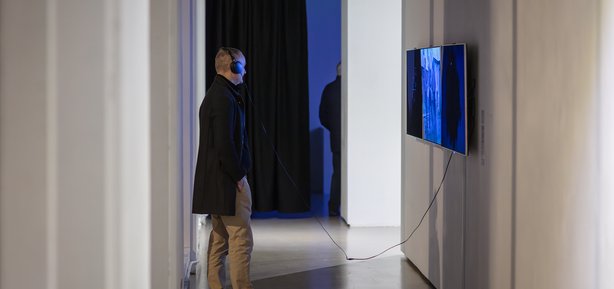Exhibition Area
ㅇ Location: Ground floor
ㅇ Approx Area: 250㎡
- Exhibition Hall: (W)19m × (L)13m × (H)4m
- Entrance Dimensions: (W)1.65m × (H)2.60m
* Crates can be unpacked in the main lobby or gallery space
ㅇ Walls
- Colour and materials: (Floor) Poured Resin on a Concrete base (Walls) white paint on plaster
- Possibility of additional construction: Not possible
- Weight limit of installation: 1,000kg
- Movable false walls: None
ㅇ Ceiling
- Colour and material: Black exposed ceiling, finished with uneven steel plate
- Installation structure: None
- Weight limit of installation work: 100kg
ㅇ Inquiries : info@kccuk.org.uk



